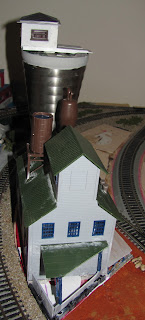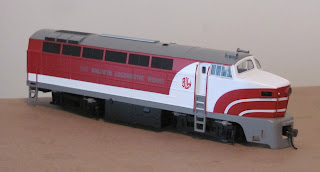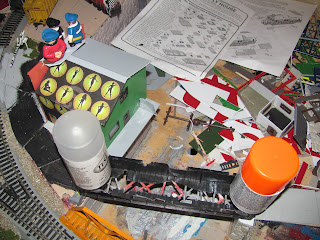Taking a break from construction for a bit
A quick progress update:
Metallikahmish Bay now has a pizza parlor, fire station, passenger depot, two factories, a slaughterhouse, a switch tower, a social club, two bridges and a train viaduct/elevated railway
The Port Pacific part of the railroad has been put off for a future extension, with the entire layout now dedicated to Metallikahmish Bay
Bunch of fun stuff left to do!
General Scenery:
A quick progress update:
Metallikahmish Bay now has a pizza parlor, fire station, passenger depot, two factories, a slaughterhouse, a switch tower, a social club, two bridges and a train viaduct/elevated railway
The Port Pacific part of the railroad has been put off for a future extension, with the entire layout now dedicated to Metallikahmish Bay
Bunch of fun stuff left to do!
General Scenery:
- Top off the mountain
- Add a tunnel portal on the west side of the mountain
- Add a detailed tunnel liner with access windows to fix derailments
- Clean up the layout and put everything away that isn't complete at least to the "detail" level
- Scrape off the glue and foam bits, fill a few small holes and cut away the rest of the foam where the harbor will be
- Paint the harbor with a first coat of midnight blue/dark blue and let it serve as a placeholder while construction on the city and mountains continues
- Final painting of the harbor will be the last step when the rest of the layout is done. Several coats of high gloss will then be applied as the final finish
The City:
- Build the grain terminal
- Build the concrete mixing plant
- Build the tabasco sauce plant
- Build SNAKKO
- Build a team track with an operating crane that reaches to the harbor
- Build barges, a ferry, a fireboat and a tug
- Build all dockwork, boat launches and pilings
- Build the arched drawbridge on the west side of the harbor
- Superdetail all buildings
- Repaint and re-stripe all roads
Rolling Stock:
- Customize all vehicles
- Paint the Santa Fe diesel and caboose for the MB and Port P RR w/ Cascadia Flag markings
- Buy two additional locomotives and cabooses and do the same for MB and Port P RR
- Buy two additional locomotives and cabooses in CP Rail paint
- Buy a second full passenger steam train and detail in WPAT paint
- Detail the existing passenger coaches in Great Northern paint
- Add weight to all freight/passenger cars
- Detail some of the freight cars with graffiti paint and decals
- Buy a few dummy locomotives for lashups in CP Rail, GN and MB & Port P RR markings
- Detail some of the freight cars in MB & Port P RR markings
- Detail other freight cars in WPAT markings
- Detail still more freight cars in the logos of the businesses on the layout
Train Table:
- Add backdrops
- Add a switch to the northwest corner of the layout for future expansion
- This switch will have a curved siding that runs through the tunnel toward the east side of the layout. The end of the siding will meet up with the Port Pacific extension - meaning the extension will have two tracks that connect to the original layout
- Finish adding profile boards and paint them
- Add and detail the control panel
- Add pads on all for corners
- Clean up and label all wiring
- Add the remote throttle and cable for walkaround control of one locomotive
Downtown Metallikhamish Bay:
- This is a "maybe" at this point. If I don't build this the area will just be covered in scenery
- Add a narrow plateau above the tunnel with a forest/mountain backdrop behind it
- Build a main street with parking
- Add the fronts/backs of N Scale buildings
- Add N scale vehicles and people
- Businesses would include another FD, banks, schools, restaurants, a PD, a church, a city hall, etc
- There should be an underground connection cut into the north end profile board showing an underground tunnel between the Federal Reserve Bank, city hall and a private bank
- A small "Occupy" camp will be in there somewhere
Port Pacific Extension
- Create the track plan
- Pick up track / lumber / screws and another foam pad
- Add this extension to the railroad on the 2nd storage cart. It should include a small yard and a turntable. Use the extension to stage trains on and off the main layout
- Use building fronts at the back of the yard and have a couple of sidings back there. This will be the town of Port Pacific
- The layout space just needs to stay limited to a 3 1/2 foot width by the length of the interior wall of the spare bedroom including both the layout and the Port Pacific extension
- Remove the small extension under the fire station. The building needs to fit on the existing train table. The layout table will not be extended for the F.D. building
Having a great time designing, building and documenting construction on my own schedule.
It'll be "done" whenever it's done. Hopefully my skills improve as I go along. Some sections will be rebuilt while the expansion goes on in other parts of the layout
Here are a few photos of the layout as it stands right now.
It'll be "done" whenever it's done. Hopefully my skills improve as I go along. Some sections will be rebuilt while the expansion goes on in other parts of the layout
Here are a few photos of the layout as it stands right now.
















































